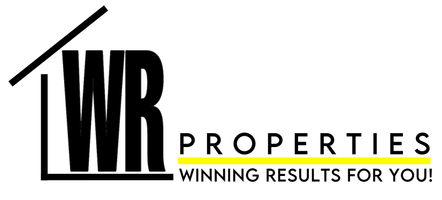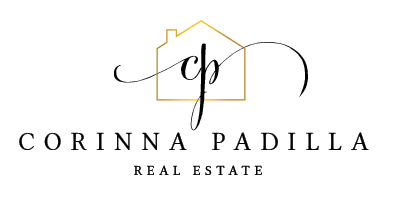REQUEST A TOUR If you would like to see this home without being there in person, select the "Virtual Tour" option and your agent will contact you to discuss available opportunities.
In-PersonVirtual Tour

Listed by Judy Shen • Coldwell Banker Realty
$ 11,680,000
Est. payment /mo
Active
84 Selby Lane Atherton, CA 94027
5 Beds
5 Baths
6,170 SqFt
UPDATED:
11/10/2024 06:49 PM
Key Details
Property Type Single Family Home
Sub Type Detached
Listing Status Active
Purchase Type For Sale
Square Footage 6,170 sqft
Price per Sqft $1,893
MLS Listing ID ML81975906
Bedrooms 5
Full Baths 4
HOA Y/N No
Originating Board Datashare MLSListings
Year Built 1980
Lot Size 1.235 Acres
Property Description
Embrace privacy, leisure, and sophisticated architectural style in this stunningly distinct 44-year-new home on 1.235 level acres in exclusive West Atherton. Framed by mature perimeter trees, this strikingly chic two-story home is defined throughout by high vaulted ceilings and sparkling views of the lush backyard with pool, hot tub, pool house, and tennis court. 5 bedrooms, 4.5 bathrooms, (a full bathroom in the pool house). Ground floor features grand entry with foyer, parlor with fireplace, private bedroom suite, remarkably spacious living room with fireplace and wet bar, family room with fireplace and bay window overlooking backyard, dining room with mirrored ceiling, and cozy breakfast nook. Second level features 4 bedrooms (including primary suite with skylight and two walk-in closets), plus a loft open office with fireplace. Attached 3-car garage, new roof, new exterior paint. Proximity to Stanford University and tech destinations. With its sought-after location, abundant flat acreage, and one-of-a-kind architectural design, this sweeping green estate is the perfect canvas for your vision of exquisite living. Square footage breakdown: Main house approximately 6,275 sq. ft. plus 3-car garage 875 sq.ft. pool changing room 160 sq.ft. storage 285 sq.ft. Buyer to verify.
Location
State CA
County San Mateo
Interior
Heating Forced Air
Flooring Hardwood, Tile
Fireplaces Number 4
Fireplaces Type Family Room, Living Room
Fireplace Yes
Appliance Dishwasher, Oven
Exterior
Garage Spaces 3.0
Private Pool true
Building
Lot Description Level
Story 2
Water Public
Architectural Style Contemporary
Schools
School District Sequoia Union High, Redwood City Elementary

© 2024 BEAR, CCAR, bridgeMLS. This information is deemed reliable but not verified or guaranteed. This information is being provided by the Bay East MLS or Contra Costa MLS or bridgeMLS. The listings presented here may or may not be listed by the Broker/Agent operating this website.

GET MORE INFORMATION
QUICK SEARCH







