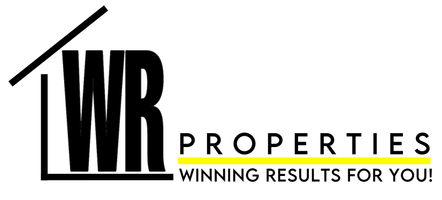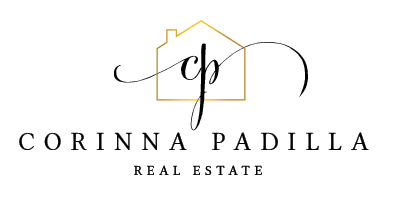REQUEST A TOUR If you would like to see this home without being there in person, select the "Virtual Tour" option and your agent will contact you to discuss available opportunities.
In-PersonVirtual Tour

Listed by Cristina Alvarez • Coldwell Banker Realty
$ 1,749,888
Est. payment /mo
Active
143 Rennie Avenue San Jose, CA 95127
5 Beds
2 Baths
3,132 SqFt
UPDATED:
11/18/2024 07:21 PM
Key Details
Property Type Single Family Home
Sub Type Detached
Listing Status Active
Purchase Type For Sale
Square Footage 3,132 sqft
Price per Sqft $558
MLS Listing ID ML81982976
Bedrooms 5
Full Baths 2
HOA Y/N No
Originating Board Datashare MLSListings
Year Built 1926
Lot Size 10,200 Sqft
Property Description
Step into a world of timeless elegance with this Beautiful custom-built 1926 English Tudor. Located in the highly regarded Hillcrest neighborhood, directly across from the 17th fairway of San Jose Country Club. This home features meticulous craftsmanship with arched doorways, picture rails, French doors, and multi-pane casement windows. Enter through the grand foyer with 9-foot ceilings and rich mahogany hardwood floors. The expansive living room showcases exposed wooden beams and a cozy fireplace, flowing into a sun-filled sunroom. The formal dining room connects effortlessly to the kitchen, perfect for entertaining. A charming kitchen nook and convenient ground-floor laundry add to the appeal. Additional features include copper plumbing, an alarm system, and dual HVAC systems. Enjoy ample storage with two attics and a large basement. Set on approximately 10,200 sq ft of beautifully landscaped grounds, the property includes a separate cottage with a full bath ideal for guests or a private office. A spacious 3-car garage enhances convenience. Conveniently located near Alum Rock Park, major freeways, and Berryessa BART, this Tudor blends historic charm with modern comforts and exceptional opportunity in Hillcrest! Experience elegance and sophistication in this remarkable retreat!
Location
State CA
County Santa Clara
Interior
Heating Forced Air
Flooring Hardwood, Tile
Fireplaces Type Living Room, Wood Burning
Fireplace Yes
Exterior
Garage Spaces 3.0
Pool None
View Golf Course
Private Pool false
Building
Lot Description Level
Story 2
Water Public
Architectural Style Tudor
Schools
School District East Side Union High, Alum Rock Union Elementary

© 2024 BEAR, CCAR, bridgeMLS. This information is deemed reliable but not verified or guaranteed. This information is being provided by the Bay East MLS or Contra Costa MLS or bridgeMLS. The listings presented here may or may not be listed by the Broker/Agent operating this website.

GET MORE INFORMATION
QUICK SEARCH







