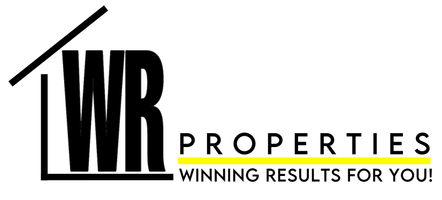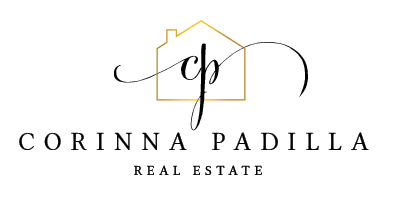REQUEST A TOUR If you would like to see this home without being there in person, select the "Virtual Tour" option and your agent will contact you to discuss available opportunities.
In-PersonVirtual Tour

Listed by Triet M. Nguyen • Tera Real Estate
$ 4,188,000
Est. payment /mo
Active
2071 Oakley Avenue Menlo Park, CA 94025
4 Beds
4 Baths
2,556 SqFt
UPDATED:
12/09/2024 08:22 PM
Key Details
Property Type Single Family Home
Sub Type Detached
Listing Status Active
Purchase Type For Sale
Square Footage 2,556 sqft
Price per Sqft $1,638
MLS Listing ID ML81987597
Bedrooms 4
Full Baths 3
HOA Y/N No
Originating Board Datashare MLSListings
Year Built 1955
Lot Size 6,000 Sqft
Property Description
Nestled in the exclusive West Menlo Park neighborhood, this exceptional, fully remodeled home showcases modern elegance and thoughtful design. The property has undergone a stunning transformation, including a brand-new roof, an enhanced exterior fa ade, and a 500 sf addition that can be utilized as a workspace, entertainment, or easily converted into a full ADU. The prof landscaping and new deck further elevate the outdoor living experience. Inside, the home features vaulted ceilings with 3 skylights that fill the space with natural light, engineered hardwood floors, and recessed lighting throughout. The expansive chefs kitchen boasting custom cabinetry, an oversized central island, a wet bar, a 42-inch gas range, and top-of-the-line Thermador stainless steel appliances. The main level offers 2 bedrooms, including a luxurious en-suite w/ a walk-in closet,French doors leading to the backyard deck. Upstairs,discover a spacious loft, an additional bedroom, and a grand primary suite with an opulent master bathroom.This prime location is just blocks from popular restaurants, Starbucks, and top-rated Atherton High. It also offers unbeatable proximity to Stanford University and Sand Hill Roads renowned venture capital hub, making it the perfect blend of luxury, comfort, and convenience
Location
State CA
County San Mateo
Interior
Heating Forced Air
Flooring Tile, Wood
Fireplaces Number 2
Fireplaces Type Family Room, Insert
Fireplace Yes
Window Features Double Pane Windows
Appliance Dishwasher, Disposal, Microwave
Laundry In Garage
Exterior
Garage Spaces 2.0
Private Pool false
Building
Lot Description Regular
Story 2
Schools
School District Sequoia Union High, Las Lomitas Elementary

© 2024 BEAR, CCAR, bridgeMLS. This information is deemed reliable but not verified or guaranteed. This information is being provided by the Bay East MLS or Contra Costa MLS or bridgeMLS. The listings presented here may or may not be listed by the Broker/Agent operating this website.

GET MORE INFORMATION
QUICK SEARCH







