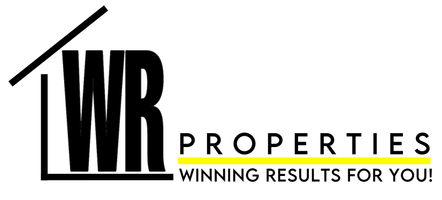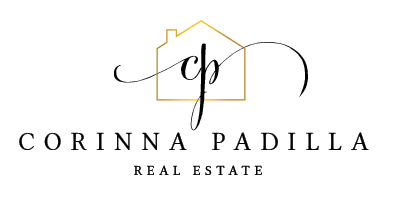REQUEST A TOUR If you would like to see this home without being there in person, select the "Virtual Tour" option and your advisor will contact you to discuss available opportunities.
In-PersonVirtual Tour

Listed by Ian Arnett • Compass
$ 7,250,000
Est. payment /mo
Active
7007 La Palma Rancho Santa Fe, CA 92067
4 Beds
5 Baths
5,355 SqFt
UPDATED:
12/02/2024 10:35 PM
Key Details
Property Type Single Family Home
Sub Type Detached
Listing Status Active
Purchase Type For Sale
Square Footage 5,355 sqft
Price per Sqft $1,353
MLS Listing ID CRNDP2410238
Bedrooms 4
Full Baths 4
HOA Fees $10,875/ann
HOA Y/N Yes
Originating Board Datashare California Regional
Year Built 2023
Lot Size 2.930 Acres
Property Description
Welcome to your dream home at 7007 La Palma, Rancho Santa Fe, a stunning single-level custom residence located in the prestigious Rancho Santa Fe Covenant. This home perfectly blends modern elegance with functional design, spanning an impressive 5,355 square feet and offering a seamless flow of space and luxury across its expansive layout. Step inside to discover a thoughtfully designed open kitchen, complete with a chef's kitchen featuring a range hood, wine cooler, two dishwashers and a beautiful walk-in pantry equipped with a separate refrigerator. The eat-in kitchen and breakfast nook provide the perfect settings for casual dining, while the butler's pantry adds an extra layer of convenience for entertaining. The home boasts four spacious bedrooms, each with its own ensuite bathroom, ensuring privacy and comfort for all residents. The primary suite is a sanctuary of luxury, featuring custom Italian closets and a lavish bathroom. Radiant floor heating and a Lutron lighting system enhance the ambiance throughout the home, providing both warmth and energy efficiency. The living room is a cozy retreat with a fireplace, ideal for relaxing evenings. For those who work from home, a dedicated home office offers a quiet and productive environment. Additional amenities include a laundr
Location
State CA
County San Diego
Interior
Cooling Central Air, Zoned
Fireplaces Type Gas
Fireplace Yes
Laundry Laundry Room
Exterior
Garage Spaces 4.0
Pool In Ground
Amenities Available Clubhouse, Golf Course, Tennis Court(s), Other, Trail(s)
View Hills
Private Pool true
Building
Lot Description Cul-De-Sac
Story 1
Schools
School District Del Mar Union

© 2024 BEAR, CCAR, bridgeMLS. This information is deemed reliable but not verified or guaranteed. This information is being provided by the Bay East MLS or Contra Costa MLS or bridgeMLS. The listings presented here may or may not be listed by the Broker/Agent operating this website.

GET MORE INFORMATION
QUICK SEARCH







