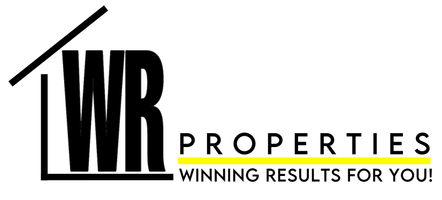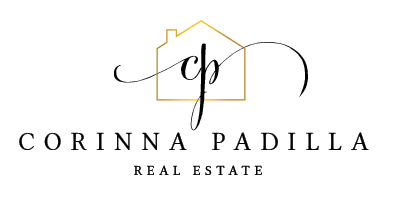REQUEST A TOUR If you would like to see this home without being there in person, select the "Virtual Tour" option and your agent will contact you to discuss available opportunities.
In-PersonVirtual Tour

$ 635,000
Est. payment /mo
Open Sat 10AM-1PM
450 White Fox Trail Palm Springs, CA 92262
2 Beds
2.5 Baths
1,451 SqFt
OPEN HOUSE
Sat Dec 14, 10:00am - 1:00pm
Sun Dec 15, 10:00am - 1:00pm
UPDATED:
12/12/2024 05:10 AM
Key Details
Property Type Condo
Sub Type Condominium
Listing Status Active
Purchase Type For Sale
Square Footage 1,451 sqft
Price per Sqft $437
MLS Listing ID CL24470405
Bedrooms 2
Full Baths 2
Half Baths 1
HOA Fees $534/mo
HOA Y/N Yes
Year Built 2007
Property Description
Only a few blocks from downtown in Palm Springs' gated Village Traditions enclave, this move-in ready townhome is destined to enrich your lifestyle with its extensive high-end embellishments. Formerly a model, the luxurious two-story residence presents a private end location with only one direct neighbor, an oversized patio with mountain view, and an impressive list of custom upgrades. Entertain stylishly on the main level, where a stacked-stone corner fireplace with custom stone hearth warms the living and dining rooms, and a completely custom kitchen shines with a dual-height island that is ideal for serving appetizers and cocktails. Custom-built and designed alder cabinetry features slide-away doors that, when closed, create a lounge-inspired vibe for socializing. They open to reveal a full complement of appointments that enhance mealtime prep. Enjoy a cabinet-matched built-in Bertazzoni refrigerator, built-in Uline ice maker, drawer microwave, granite countertops, extra-deep sink, hidden slide-outs that maximize storage, and a large pantry. This level also hosts a tumbled-edge travertine flooring, custom wood ceiling beams, a powder room with hammered-copper sink, and an attached two-car garage with storage. Approximately 1,451 square feet, the townhome showcases two primary
Location
State CA
County Riverside
Area Listing
Interior
Heating Central
Cooling Ceiling Fan(s), Central Air
Flooring Carpet
Fireplaces Type Living Room
Fireplace Yes
Appliance Dishwasher, Disposal, Microwave, Refrigerator
Laundry Laundry Room, Upper Level
Exterior
Pool Fenced, In Ground, Spa
View Y/N true
View Greenbelt, Mountain(s), Other
Private Pool false
Building
Story 2
Level or Stories Two Story
New Construction No
Others
Tax ID 009618071

© 2024 BEAR, CCAR, bridgeMLS. This information is deemed reliable but not verified or guaranteed. This information is being provided by the Bay East MLS or Contra Costa MLS or bridgeMLS. The listings presented here may or may not be listed by the Broker/Agent operating this website.
Listed by Koubek & Turney Realty Group • Bennion Deville Homes

GET MORE INFORMATION
QUICK SEARCH







